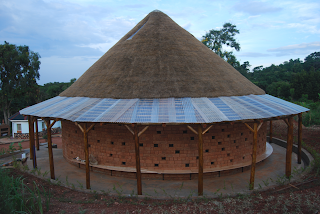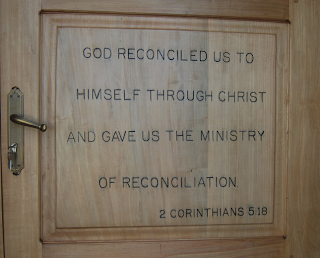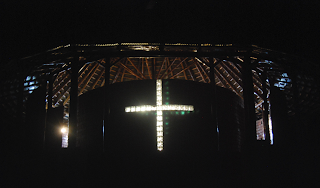This blog has been created to log the progress of building the Chapel of Reonciliation, Uganda which I have had the privilage of designing and helping to build. The Chapel is the focal point for a retreat centre just west of Kampala, Uganda. The centre is named Phumla - a Xhosa (an African language) word for 'sit here a while, rest a bit here'. That is the aim for the centre, a place of retreat and healing for the local and wider Ugandan community.
Saturday, 27 August 2011
Front and Back
Friday, 26 August 2011
Final Images from the last week
Saturday, 13 August 2011
Progress images
 |
| Laying the inner wall |
Change of material, clear corrugated sheets; due to ensuring complete water tightness. Makes the thatch roof hover above the walls when seen from inside.
Skylights shinning brightly and not letting in rain.
Rear wall openings, 2/3 of which will be filled with coloured glass soon.
Unforseen use of architectural move; handy shoe storage
Friday, 5 August 2011
Post 5
The main changes since the last post have been the walls and thatching beginning! Both look great and the space is really starting the take shape. The site is pretty hectic with the varnishing, thatching and brick laying all going on at the same time. The deadline of the 12th is no longer realistic however I am hoping to see the chapel pretty much complete before I leave on the 19th. Fred and I picked up the glass bricks this morning for the cross in the front wall which should begin construction tomorrow. The carpenters are busy preparing for the installation of the permanent benches inside and out and the doors. The next post will hopefully have some images of inside the chapel with walls. The skylight has changed to 4 smaller lights so that it is easier for construction. The varnishing of the wood had be worried at first when it went on looking very dark however one dried it is a far lighter less tacky shade and will stop the wood rotting. We had our first challenge for the roof in the form of a 2 hour torrential down pour but the finished portion of the roof appeared to hold up, relief. We also removed the temporary central column on Tuesday. I won't lie I was pretty nervous but the structure held firm without so much as a quiver. The challenge now is to manage all the different trades keeping everyone on target for the completion date.
That's all for now
That's all for now
Site images
Moving the bricks with pure manpower!
First courses going in with regular mortar before using the soil and cement mix for the rest
Inside the chapel
First courses going in with regular mortar before using the soil and cement mix for the rest
Inside the chapel
Thursday, 28 July 2011
Post 4
With two and a bit weeks to go before the completion date work has stepped up a gear. The roofers have finished most of the main structure and are adding the batons making the whole roof resemble a upturned wicker basket! Fred the builder have discussed how to set out the bricks as due their dimensions we are only able to set them out a certain way; the problem is that one length does not equal two widths plus a joint. We have worked round it and are undertaking the tiring process of transferring the 5000 bricks from the bottom of the site to the top in wheel barrows. The bricks look good though the stabalised rammed earth, air-died method of making them means they are heavy and pretty fragile. The reason we are using them is that it recycles the earth and saves a lot of energy and carbon by not firing them. There is an issue of deforestation in Uganda so this method is much more sustainable only using 6% cement in the mix. The second batch of benches have arrived and look excellent. It will be tight but we might just about make the deadline though do have overrun time if needed.
In other news i'm looking forward to attending my first Ugandan Wedding on Saturday which should be amazing. It's a small wedding by Ugandan standards of 250 guests, average is around 600! Thanks again for all the support.
welaba
Sunday, 24 July 2011
Post 3
This post is coming to you from Rev Diana's office at All Saints Cathedral.
I will try and keep this update fairly brief. As far as work on the chapel is concerned there have been a lot of changes as the roof starts to take place. Most of the main beams are in place and should be finished by Wednesday. There have been quite a few issues to iron out with the roof regarding maintaining a suitable pitch to ensure the roof is water proof vs ensuring a good view of the walls. A few compromises have had to be made on both sides but I think we have pretty much reached a final soloution that the roofers and I are happy with. The roof is now two pitches with a skylight at the top to ensure enough light into the space and some ventilation. It will also add some drama to teh now tall inner space. I will try to post some more images later in the week. Furthermore we had the first delivery of benches for the chapel which look great, they are slightly curved to match the curved walls.
This week I was also able to visit my university friend Adam Rush at the project he is working with for 7 months. They are called 'Revelation Life' and are an organisation that works in the slum areas outside the city, building relationships and discipling the inhabitants. Their aim is to bring transformation to the areas through the gospel, and to seek ways to change improve the conditions of the areas themselves. A large undertaking as one slum contains 1 million inhabitants; but very encouraging to see the reall difference the work is having with 60 people being saved this past year.
Thankyou for your continued support
I will try and keep this update fairly brief. As far as work on the chapel is concerned there have been a lot of changes as the roof starts to take place. Most of the main beams are in place and should be finished by Wednesday. There have been quite a few issues to iron out with the roof regarding maintaining a suitable pitch to ensure the roof is water proof vs ensuring a good view of the walls. A few compromises have had to be made on both sides but I think we have pretty much reached a final soloution that the roofers and I are happy with. The roof is now two pitches with a skylight at the top to ensure enough light into the space and some ventilation. It will also add some drama to teh now tall inner space. I will try to post some more images later in the week. Furthermore we had the first delivery of benches for the chapel which look great, they are slightly curved to match the curved walls.
This week I was also able to visit my university friend Adam Rush at the project he is working with for 7 months. They are called 'Revelation Life' and are an organisation that works in the slum areas outside the city, building relationships and discipling the inhabitants. Their aim is to bring transformation to the areas through the gospel, and to seek ways to change improve the conditions of the areas themselves. A large undertaking as one slum contains 1 million inhabitants; but very encouraging to see the reall difference the work is having with 60 people being saved this past year.
Thankyou for your continued support
Tuesday, 19 July 2011
Earth design Review
In true African style the final solution for the troublesome thatch roof design was resolved in the dusty earth using a stick! Classic
Subscribe to:
Comments (Atom)


















































